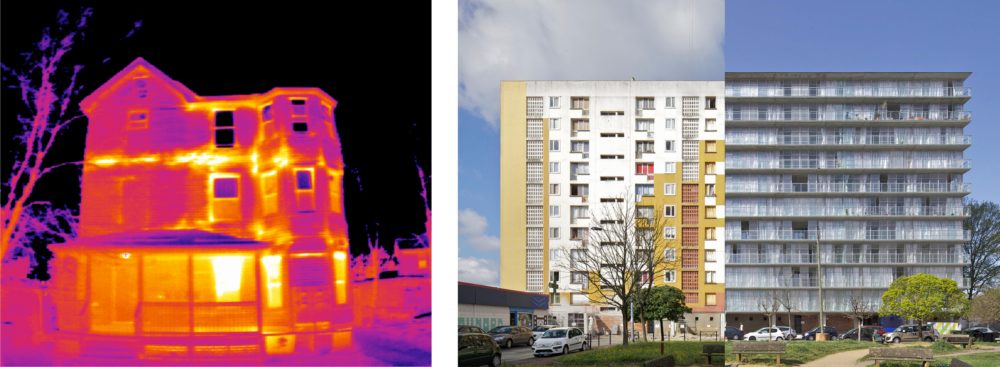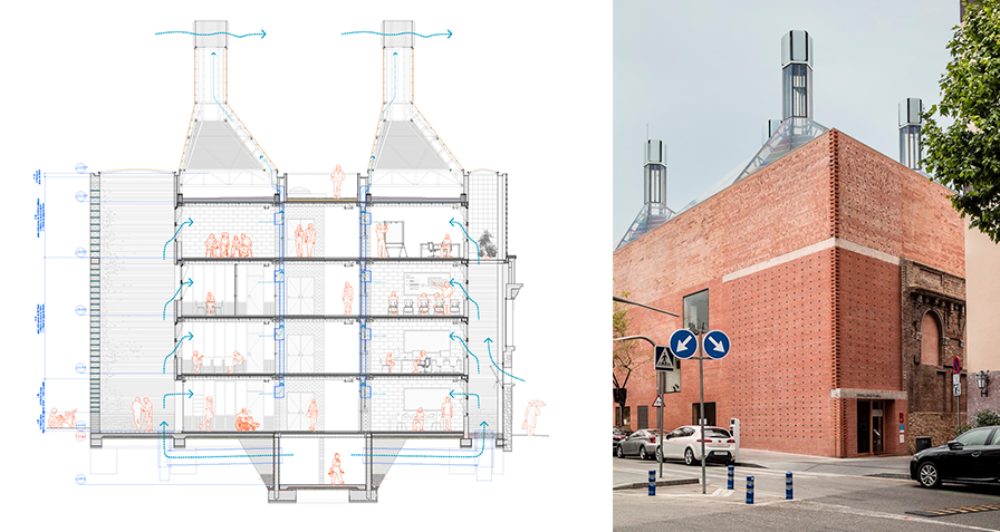Carbon Creation and Design
Currently, buildings contribute 39% of anthropogenic carbon emissions in the atmosphere1, and hence it is critical that designers work towards developing net-zero systems by considering the amount of embodied carbon in material selection, construction, and maintenance. By 2030, more than 43% of carbon emissions will need to be curbed to stay below 1.5C of global warming2. By 2050, we must reach zero emissions!
Furthermore, eighty percent of the buildings in 2050 already exist today3. Strategic renovations and upgrades can thus be applied to much of the current building stock. New buildings must be designed to last well into the future, making adaptability and resilience top priorities. This means that they must be energy efficient and produce their own electricity, and generate no carbon emissions.
There are a number of approaches to achieve net-zero design, including: adaptive reuse and energy efficiency upgrades for existing buildings and the use of renewable materials like mass timber for new construction4.
With adaptive reuse and energy efficiency upgrades, buildings can be tailored to new uses and their lifespans can be extended without requiring complete demolition, hence shrinking costs. Whilst reducing the embodied and operational carbon footprint, they can also improve the character of a neighborhood.

Process of Net-zero design
When we work on new buildings we believe in designing from the inside out. First, we work with the client to deeply understand their program, needs, and constraints. We then look to design high-quality spaces with good daylighting, acoustics, and views. We organize these program elements with logical layouts, and clear circulation and prioritize low form factors for the exterior. Organization to work with environmental factors (sun, wind, and topography) and local site issues is a must.
Whole-Building Energy Modeling (BEM) provides an accurate basis for informed decision-making on issues such as orientation, massing, percentage of glazing to solid walls, and system selection. Daylight analysis can provide input to maximize the quantity, quality, and usage of natural daylight within the building. Life Cycle Assessment (LCA) provides input into the potential environmental impacts of systems over a range of metrics including global warming, acidification, eutrophication, and ozone depletion5.
One approach for a building's structural system is mass timber, composed of multiple solid wood panels that are nailed or glued together, providing exceptional strength and stability. It’s a low-carbon alternative to concrete and steel, also providing fire resistance when used with larger member sizes. Because trees absorb carbon, mass timber sequesters carbon from the atmosphere instead of adding to it.
The key drivers for the design are reducing the quantities of embodied and operational carbon created during the construction and life of a building. Strategizing at the outset of the project can mitigate potential additional costs and lead to higher-quality environments which are a stronger asset for the client.

- 1 Iea. “Global Status Report for Buildings and Construction 2019 – Analysis.” IEA. Accessed February 21, 2023. iea.org/reports/global-status-report...
- 2 “The Evidence Is Clear: The Time for Action Is Now. We Can Halve Emissions by 2030.” IPCC. Accessed April 15, 2023. ipcc.ch/2022/04/04...
- 3 “Call for Action: Seizing the Decarbonization Opportunity in Construction.” McKinsey & Company, July 14, 2021. mckinsey.com/industries/engineering-construction-and-building-materials/our-insights/call-for-action-seizing-the-decarbonization-opportunity-in-construction...
- 4 Abed, Joseph, Scott Rayburg, John Rodwell, and Melissa Neave. “A Review of the Performance and Benefits of Mass Timber as an Alternative to Concrete and Steel for Improving the Sustainability of Structures.” MDPI, May 5, 2022. doi.org/10.3390/su14095570...
- 5 Abd Rashid, Ahmad Faiz, and Sumiani Yusoff. “A Review of Life Cycle Assessment Method for Building Industry.” <em>Renewable and Sustainable Energy Reviews</em> 45 (2015): 244–48. doi.org/10.1016/j.rser.2015.01.043...